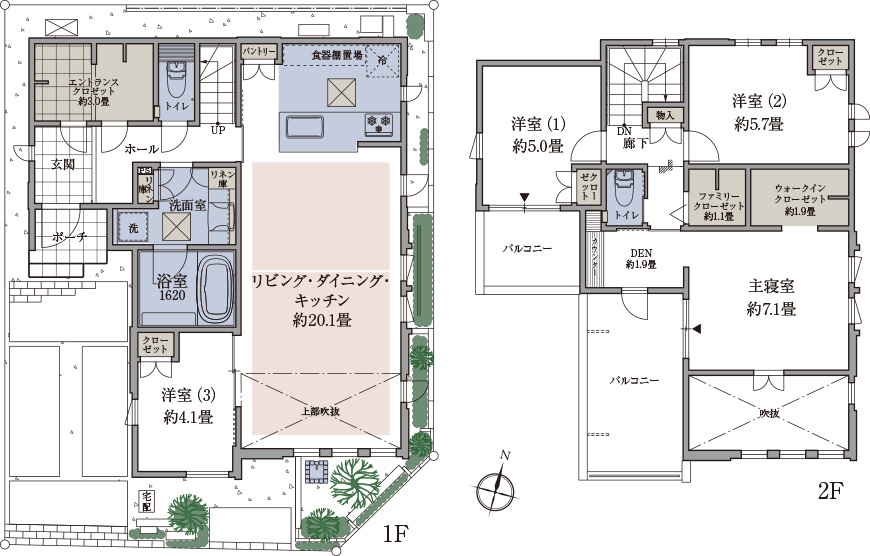STAGE 17
4LDK +DEN +WIC +FC +EC
敷地面積/ 111.17㎡ (約33.62坪)
建物延床面積/ 109.59㎡ (約33.15坪)
1階面積/ 63.64㎡
2階面積/ 45.95㎡
- 1階にLDK+洋室・水回りを配置
- LDK20畳超中心(第一・第二工区20邸のうち15邸)
- リビング空間に吹抜け採用
- 大型バルコニー
- ユニットバスサイズ1620
- 主寝室勾配天井

※掲載の図面は計画段階のものであり、変更になる場合があります。また、梁・下がり天井などの表記は省略しております。
PLAN LIST
プラン一覧に戻る




