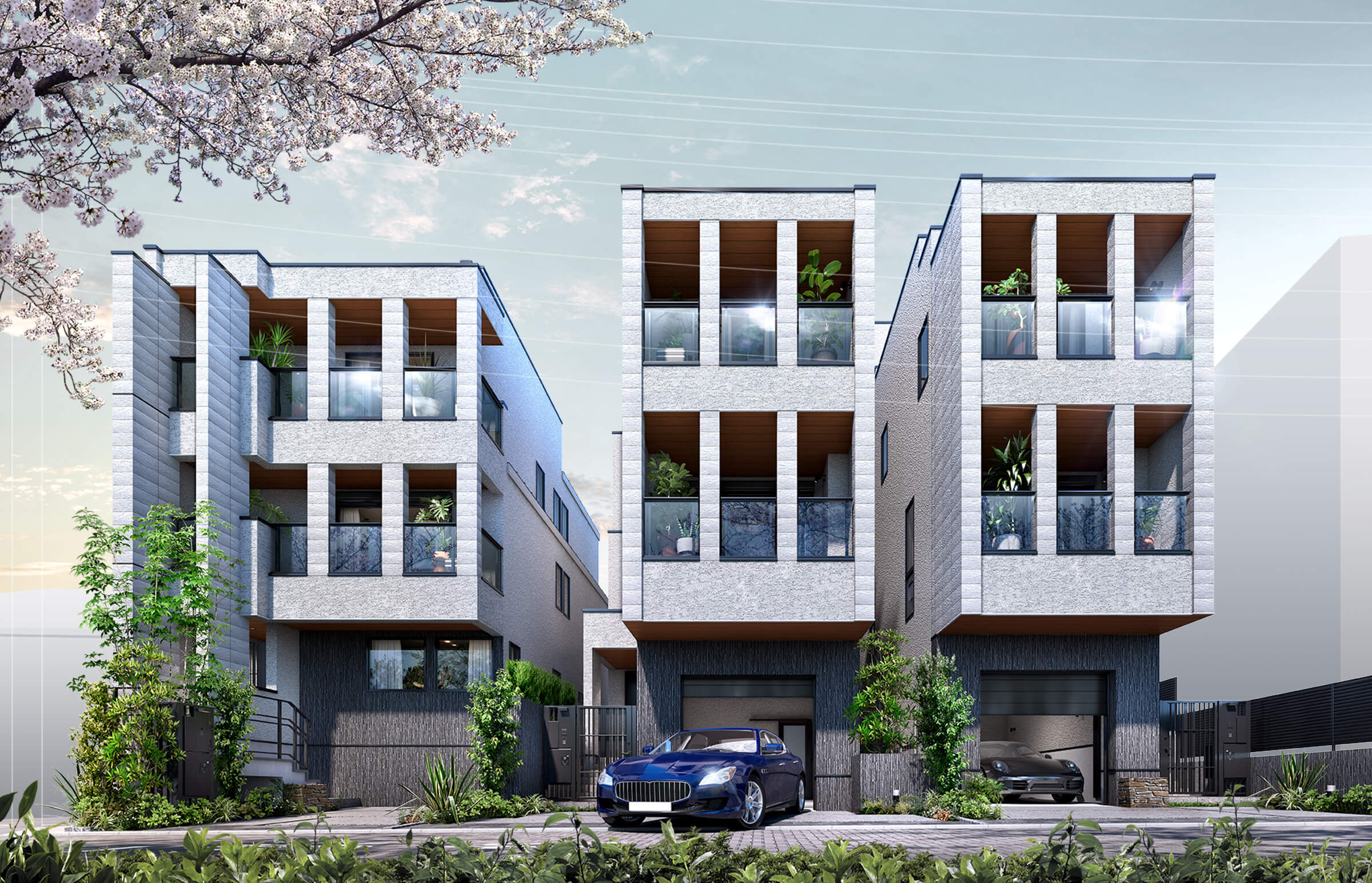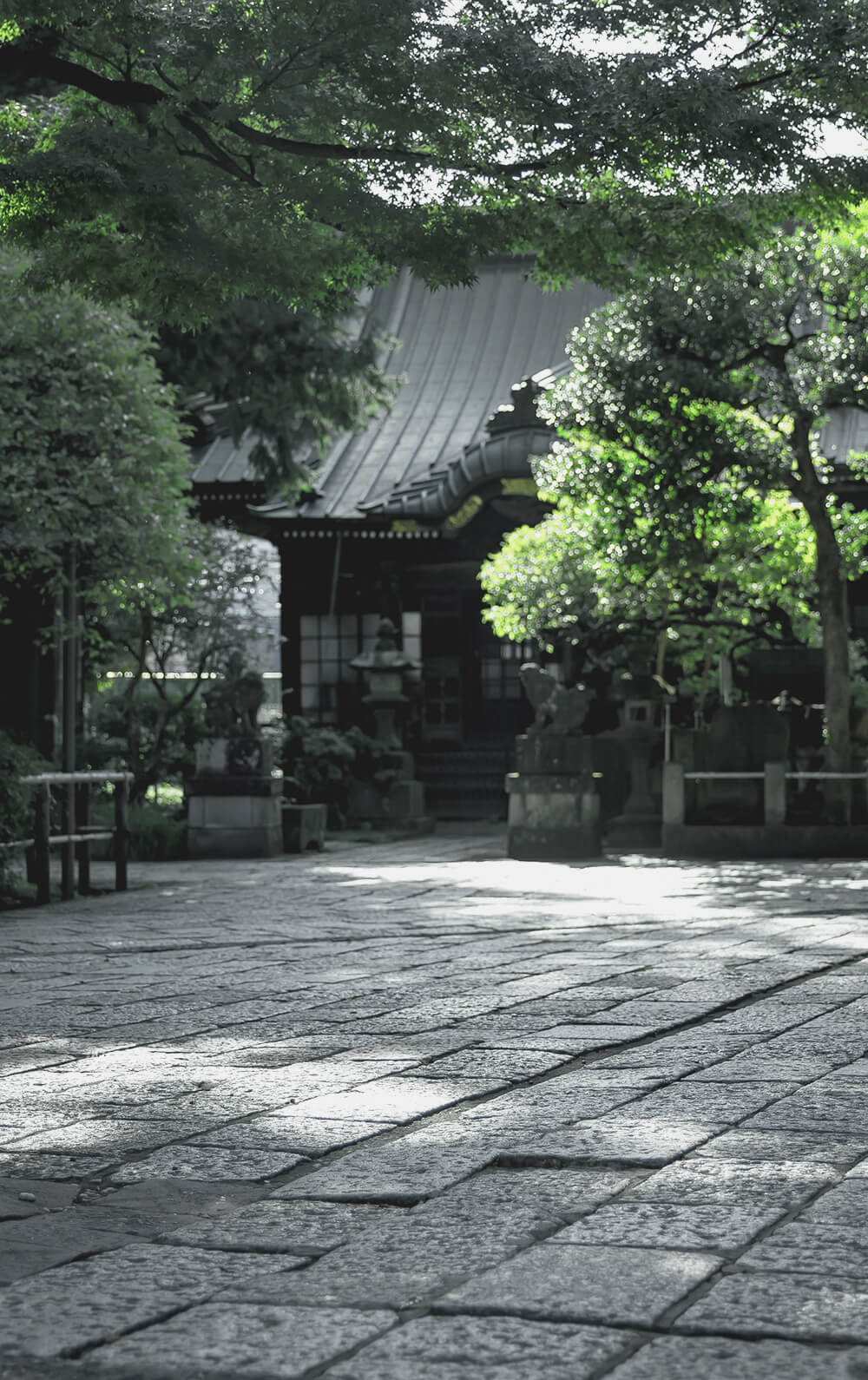 Singenji temple
Singenji temple
[approx. 320m/4 minute walk from the farthest section]*1
INFORMATION
Property information access now open
By registering for property information access, you can view exclusive information such as not yet published floor plans.
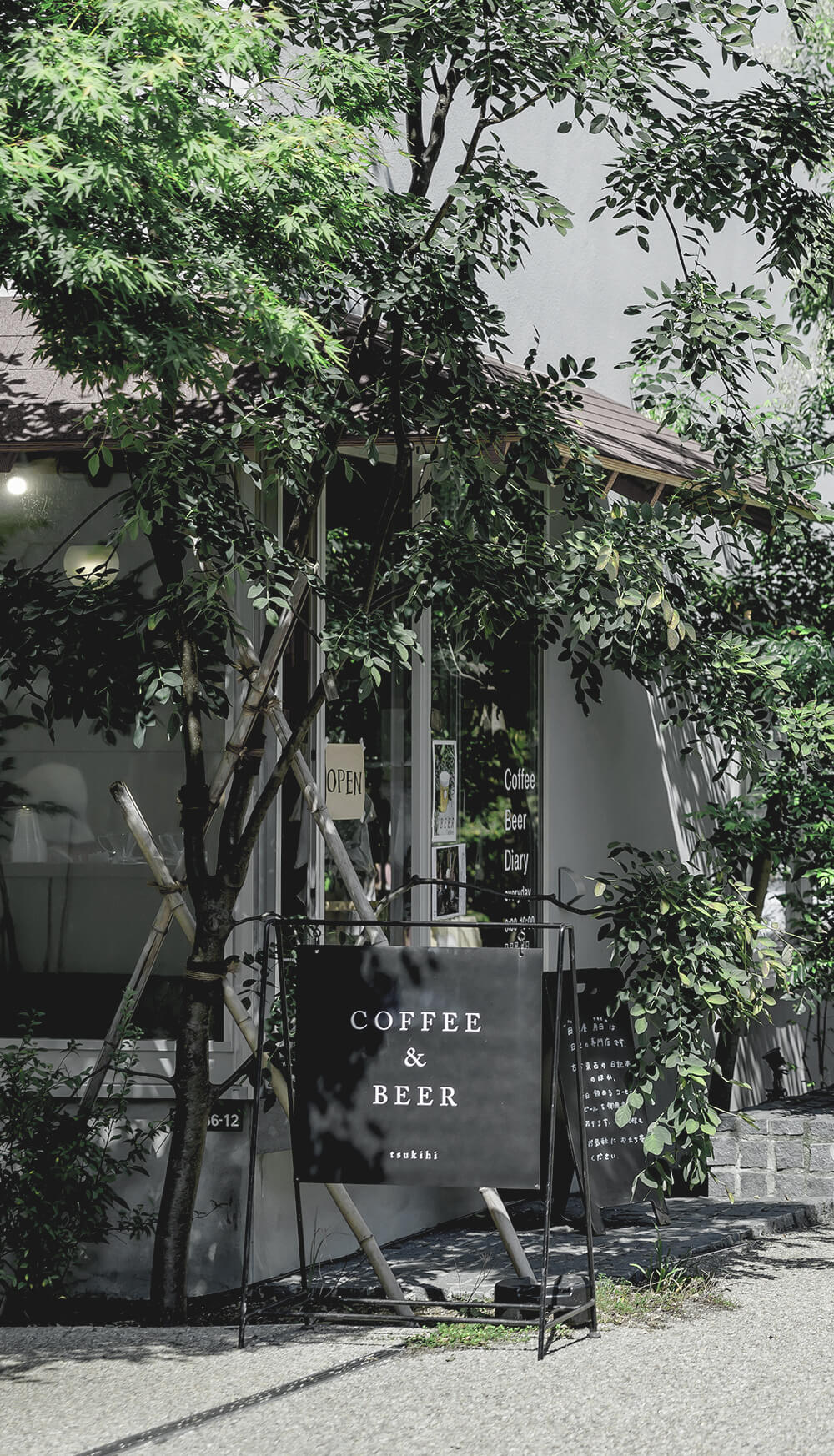 Around Shimokita Ameniwa Square[approx. 920 m/12 minutes walk from the farthest section]*1
Around Shimokita Ameniwa Square[approx. 920 m/12 minutes walk from the farthest section]*1
Shimokitazawa:
Sophistication and convenience
SHIMOKITAZAWA
12-minute walk to Odakyu Line’s Shimokitazawa Station (*1) Enjoy the convenience of a town that continues to evolve as a commercial area with sophisticated cafes and other facilities, and plenty of green spaces.
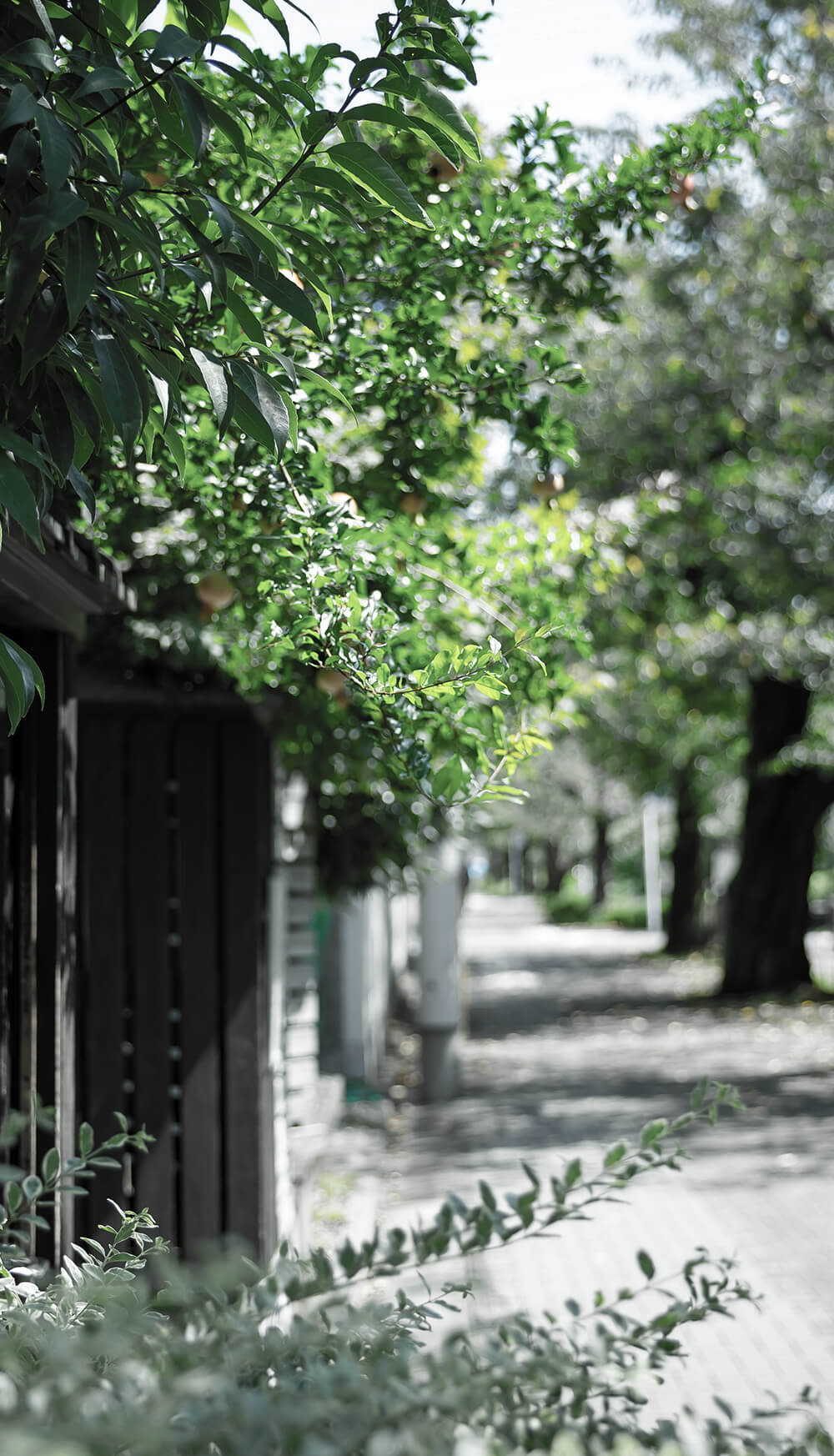 Kitazawagawa Greenway[approx. 10m/1 minute walk from the farthest section]*1
Kitazawagawa Greenway[approx. 10m/1 minute walk from the farthest section]*1
Daizawa:
A renowned area
DAIZAWA
Since the early Showa period, Daizawa has been renowned as a residential district, offering a dignified and majestic landscape of elegant homes and greenery.
*Source: From the Setagaya Trust Urban Development Foundation “A Guide to Discovering Modern Architecture in Setagaya – Survey of Modern Architecture in Setagaya”
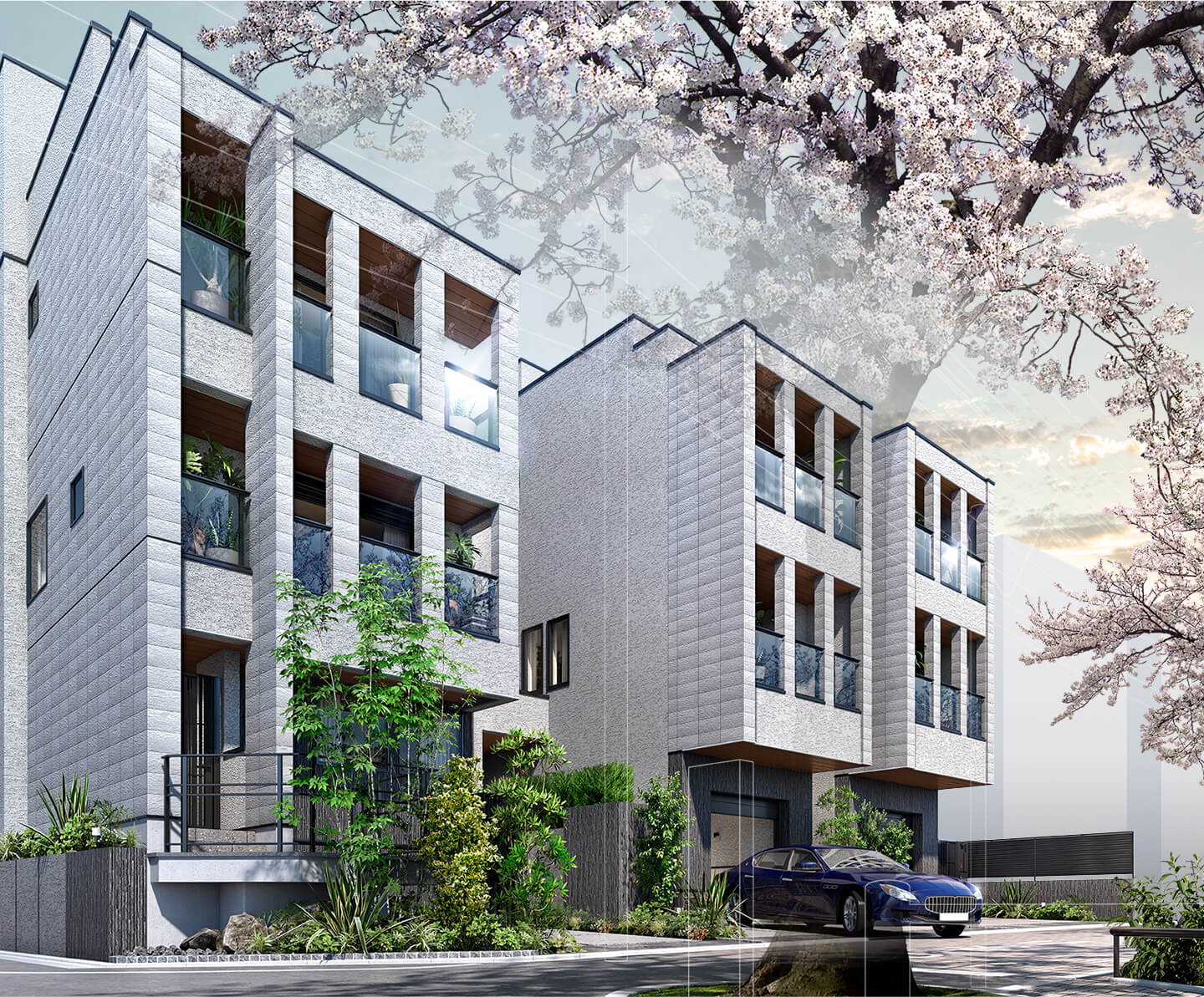 The street view conceptual drawings of the completed residences
The street view conceptual drawings of the completed residences
“Three Residences, One Vista”:
Luxury and Space
PLANNING
Three white residences that exude presence Each home offers luxurious features, including a built-in garage, sky balconies, and over 150㎡ of total floor space for spacious living.
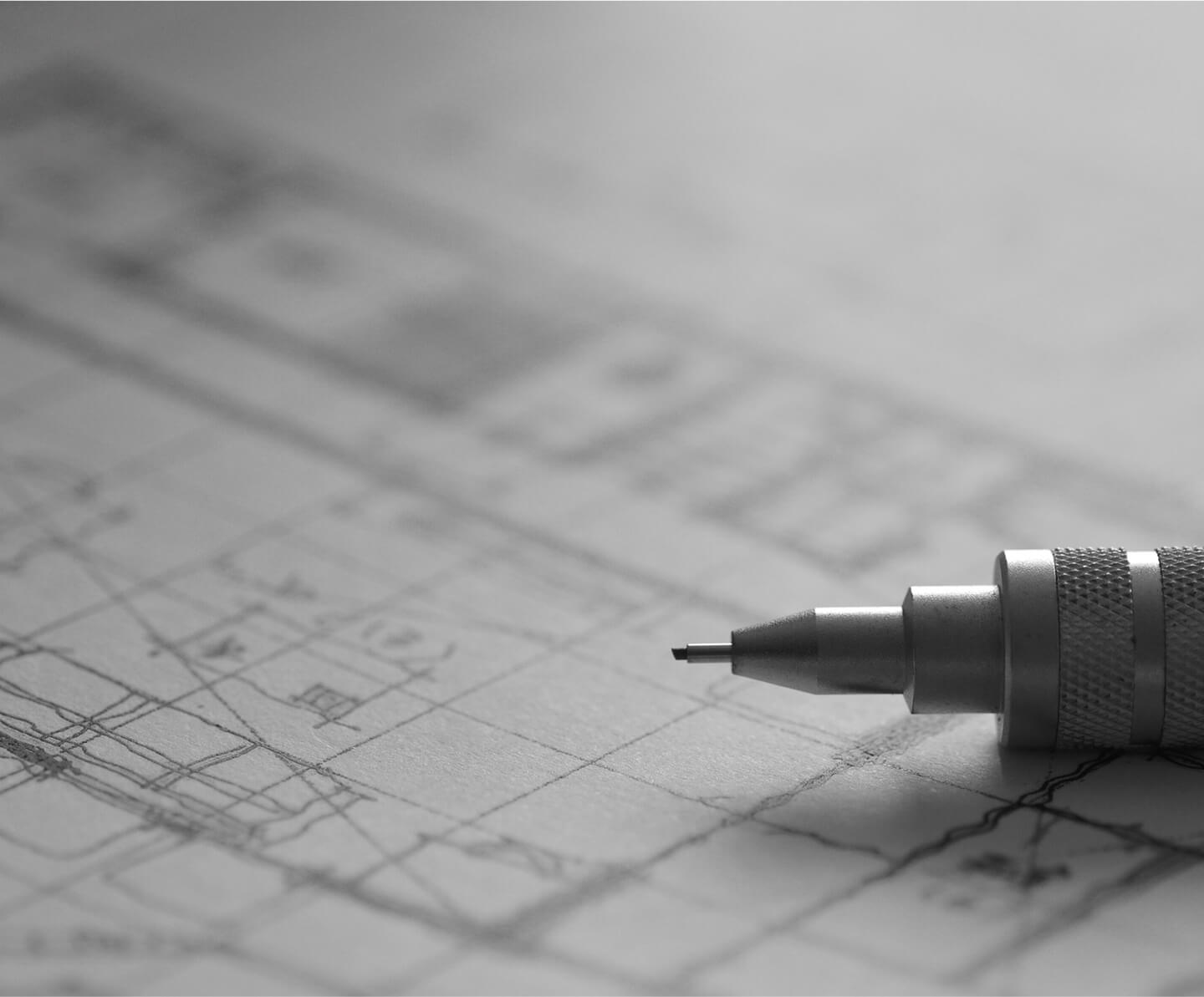 Living Dining Kitchen conceptual drawings of the completed Stage3
Living Dining Kitchen conceptual drawings of the completed Stage3

